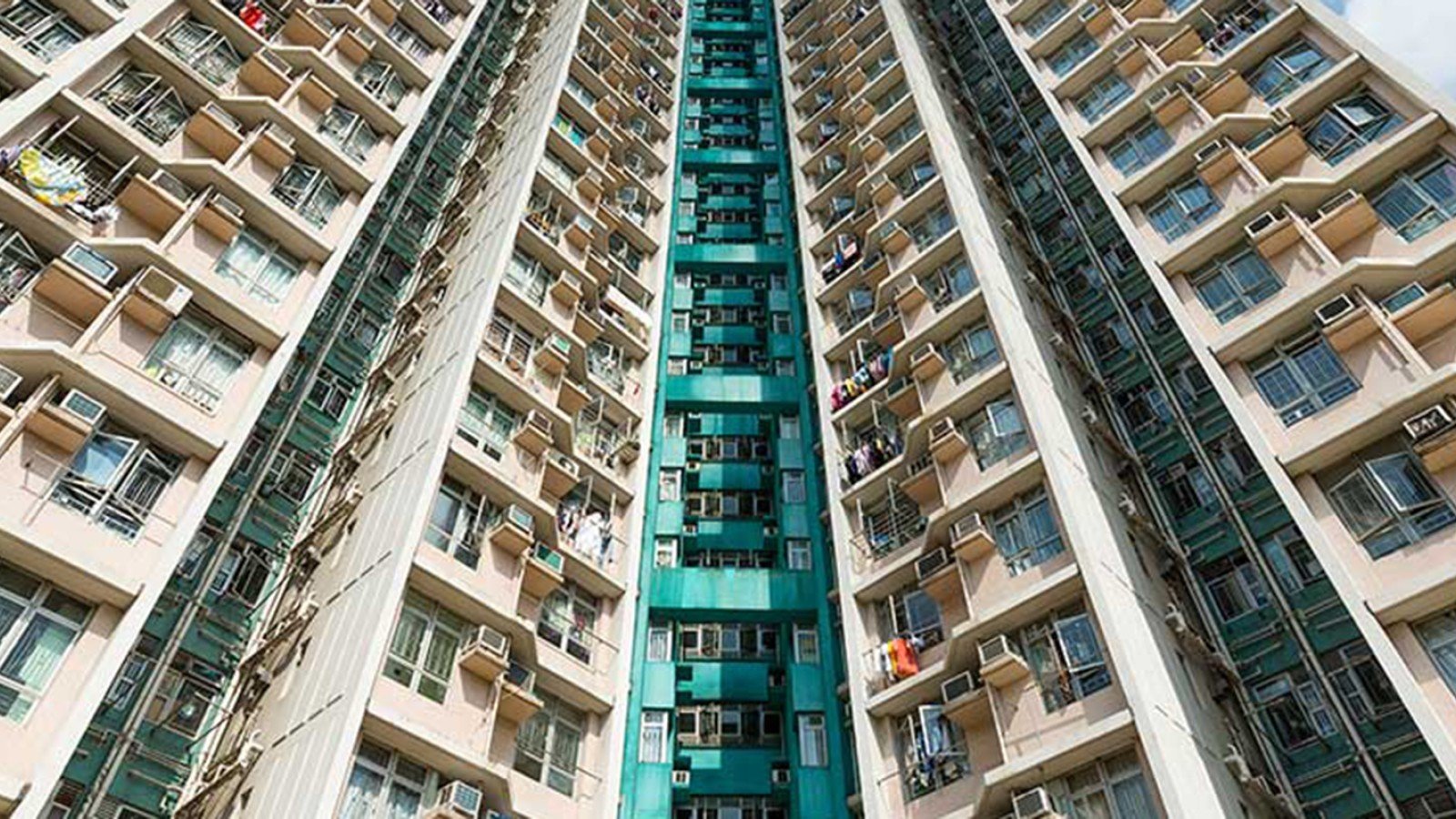-
Applications
-
Product families
-
About Bruynzeel
-
Highlights
News
Urban living: trend or necessity?
13-05-2022
The World Economic Forum predicts that two billion new homes need to be built in the coming 80 years. This is a direct result from a rising population, an ageing population and an increase of one to two person households. The United Nations Human Rights Council reports that the cost of housing is escalating at alarming rates, making housing unaffordable for the middle class. Building these homes will be a hot topic to solve for a lot of countries. It’s not just about the amount of resources: in this era of global warming and climate change where countries have to think about reducing carbon emissions and finding sustainable solutions.
What is Urban Living?
The definition of urban living: Urban Living includes furnishing your home with multifunctional furniture that is in multifunctional rooms, making optimal use of space as space is scarce, leavening a feint carbon footprint by recycling and finding ways to spare the environment.
“We all know that in the near future our growing world population as well as urbanization will create challenges in providing homes for everyone. The available space is becoming scarce and the costs of living in cities will only get higher. The future of housing in larger cities will change and homes will be a lot smaller, apartment complexes will offer shared functionalities that residents can use if required,” says Roland van der Velden, Innovation Manager Bruynzeel.
Downsizing Living Space
The urban living movement is getting bigger and bigger. This architectural and social movement advocates for downsizing living spaces. Other terms like micro housing and tiny housing are also used with the same idea of using less living space and reducing your carbon footprint.
“Micro housing is a lifestyle or a need. It depends on the location, but pretty much in every continent, in every country there is a lack of space,” says Joao Pereira, Head Architect for the High 6 project at Tengbom.
Pilot Project
As a company that focuses on space-creating solutions in the most sustainable way, Bruynzeel recently finished an exciting innovative urban living pilot project, called “the flexible wall”, in collaboration with Tengbom, one of the largest architect firms in the world, and OBOS, one of the Nordic countries largest housing builders.
Joao Pereira, the head architect explains: “there is a huge market, and growing need to find products that meet the users’ needs at home and at work.”
Van der Velden explains: “By providing space efficient urban living solutions like this flexible wall, we can contribute in a positive way to the housing problem. It’s fairly simple; a smaller house needs less building materials, less heating or cooling and therefor has a smaller footprint. It also provides fair opportunities for people to live in or near big cities.”
The prototype of the flexible wall has been tested in one of the “OBOS apartment houses” in Sweden. It is a multifunctional piece of furniture that can transform spaces for different functionalities. It contributes to people’s daily activities by offering the space they need at a certain time of the day.
“During daytime it can be used as your workspace, dining area or room for your kids to play and at night it will turn into a bedroom," says Roland van der Velden.